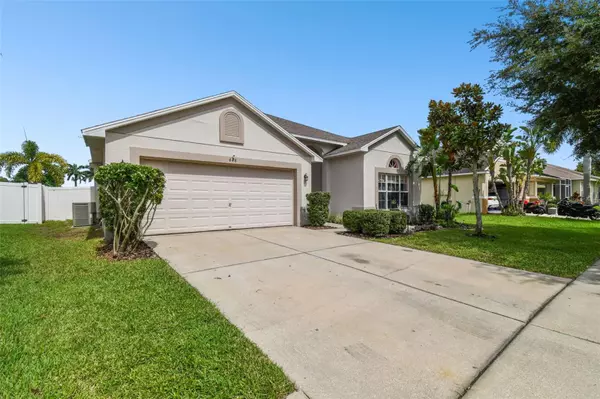
UPDATED:
11/23/2024 02:23 AM
Key Details
Property Type Single Family Home
Sub Type Single Family Residence
Listing Status Pending
Purchase Type For Sale
Square Footage 2,097 sqft
Price per Sqft $157
Subdivision Mira Lago West Ph 2B
MLS Listing ID U8255437
Bedrooms 3
Full Baths 2
Construction Status Financing,Inspections
HOA Fees $270/qua
HOA Y/N Yes
Originating Board Stellar MLS
Year Built 2008
Annual Tax Amount $2,988
Lot Size 6,098 Sqft
Acres 0.14
Lot Dimensions 48.39x122
Property Description
Location
State FL
County Hillsborough
Community Mira Lago West Ph 2B
Zoning PD
Rooms
Other Rooms Attic, Inside Utility
Interior
Interior Features Ceiling Fans(s), Crown Molding, Eat-in Kitchen, High Ceilings, Living Room/Dining Room Combo, Open Floorplan, Split Bedroom, Stone Counters, Walk-In Closet(s), Window Treatments
Heating Central, Electric
Cooling Central Air
Flooring Vinyl, Wood
Furnishings Unfurnished
Fireplace false
Appliance Dishwasher, Electric Water Heater, Microwave, Range, Refrigerator
Laundry Inside, Laundry Room
Exterior
Exterior Feature Hurricane Shutters, Irrigation System, Sliding Doors
Garage Garage Door Opener
Garage Spaces 2.0
Fence Vinyl
Community Features Deed Restrictions, Gated Community - No Guard, Playground, Pool
Utilities Available Cable Connected, Electricity Connected, Public
Amenities Available Basketball Court, Fence Restrictions, Gated, Playground, Pool
Waterfront true
Waterfront Description Pond
View Y/N Yes
View Water
Roof Type Shingle
Porch None
Attached Garage true
Garage true
Private Pool No
Building
Lot Description In County, Paved, Private
Story 1
Entry Level One
Foundation Slab
Lot Size Range 0 to less than 1/4
Sewer Public Sewer
Water Public
Structure Type Stucco,Wood Frame
New Construction false
Construction Status Financing,Inspections
Others
Pets Allowed Yes
HOA Fee Include Pool,Private Road,Recreational Facilities
Senior Community No
Pet Size Extra Large (101+ Lbs.)
Ownership Fee Simple
Monthly Total Fees $90
Acceptable Financing Cash, Conventional, FHA, VA Loan
Membership Fee Required Required
Listing Terms Cash, Conventional, FHA, VA Loan
Num of Pet 3
Special Listing Condition None

Learn More About LPT Realty




