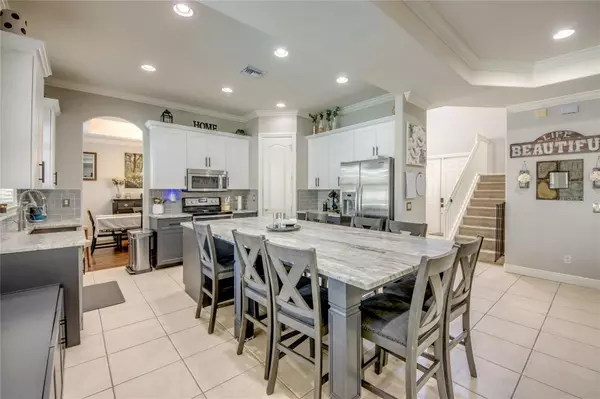
UPDATED:
11/05/2024 06:24 AM
Key Details
Property Type Single Family Home
Sub Type Single Family Residence
Listing Status Active
Purchase Type For Sale
Square Footage 3,466 sqft
Price per Sqft $177
Subdivision Coral Lakes F-1
MLS Listing ID O6245282
Bedrooms 6
Full Baths 5
HOA Fees $320/qua
HOA Y/N Yes
Originating Board Stellar MLS
Year Built 2006
Annual Tax Amount $6,056
Lot Size 10,018 Sqft
Acres 0.23
Property Description
Upon entering the grand foyer, you're greeted by soaring ceilings that create an immediate sense of spaciousness and warmth. The heart of this residence, a beautifully crafted kitchen, showcases UPDATED CABINETRY, high-end appliances, and a CUSTOM ISLAND COVERED WITH GORGEOUS GRANITE, perfect for culinary enthusiasts. Flowing seamlessly from the kitchen is a spacious open living area, complemented by a formal dining room, ideal for hosting gatherings and entertaining guests.
The first floor features a private bedroom and bathroom, offering both convenience and privacy. Tray ceilings and crown molding throughout the main living areas add a touch of elegance, while a blend of tile and hardwood floors enhances both style and durability.
Step outside to indulge in the quintessential Florida lifestyle with your own private pool overlooking a serene lake view, surrounded by an expansive lanai perfect for alfresco dining and relaxation. This home not only provides unparalleled comfort and style but also offers the security and exclusivity of Coral Lakes' coveted gated community. Recent updates, including a NEW TILE ROOF and newly replaced lanai screens, which further enhance the property's appeal and value.
With its impressive size, abundant upgrades, and prime location, this property represents a rare opportunity to enjoy luxurious living at an exceptional value. Don't miss out—schedule your showing today and envision yourself embracing the finest in Florida living in this exceptional Coral Lakes home.
Location
State FL
County Lee
Community Coral Lakes F-1
Zoning R-1BW
Interior
Interior Features Cathedral Ceiling(s), Ceiling Fans(s), Crown Molding, Eat-in Kitchen, High Ceilings, Kitchen/Family Room Combo, PrimaryBedroom Upstairs, Solid Surface Counters, Stone Counters, Thermostat, Window Treatments
Heating Central, Electric
Cooling Central Air
Flooring Carpet, Ceramic Tile, Laminate
Fireplace false
Appliance Cooktop, Dishwasher, Disposal, Dryer, Microwave, Range, Refrigerator, Washer
Laundry Laundry Room
Exterior
Exterior Feature Hurricane Shutters, Irrigation System, Rain Gutters, Sidewalk, Sliding Doors
Garage Spaces 3.0
Pool In Ground
Utilities Available Electricity Connected, Phone Available, Sewer Connected, Sprinkler Recycled, Water Connected
Roof Type Tile
Attached Garage true
Garage true
Private Pool Yes
Building
Story 2
Entry Level Two
Foundation Slab
Lot Size Range 0 to less than 1/4
Sewer Public Sewer
Water Public
Structure Type Stucco
New Construction false
Others
Pets Allowed Number Limit
Senior Community No
Ownership Fee Simple
Monthly Total Fees $283
Membership Fee Required Required
Num of Pet 2
Special Listing Condition None

Learn More About LPT Realty




