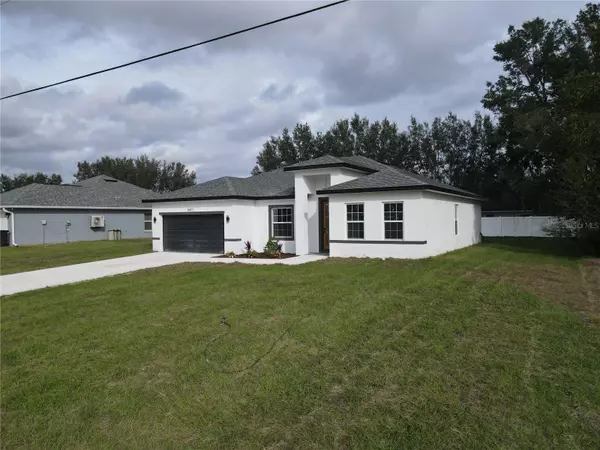
UPDATED:
11/21/2024 10:43 PM
Key Details
Property Type Single Family Home
Sub Type Single Family Residence
Listing Status Active
Purchase Type For Sale
Square Footage 1,774 sqft
Price per Sqft $174
Subdivision Marion Oaks Un 03
MLS Listing ID O6257335
Bedrooms 4
Full Baths 2
HOA Y/N No
Originating Board Stellar MLS
Year Built 2024
Annual Tax Amount $532
Lot Size 10,454 Sqft
Acres 0.24
Property Description
If you are looking for a modern, comfortable and ready-to-move-in home, this is the opportunity you have been waiting for! We present a newly built home with 4 spacious bedrooms and 2 bathrooms with closets and high-end finishes, located in Ocala, in a quiet and rapidly increasing neighborhood.
The home has a contemporary design, with integrated living rooms that expand the spaces and favor socializing.
The kitchen is equipped with a quartz island, custom cabinets and high-quality appliances. A perfect environment to prepare your meals with practicality and sophistication.
High-quality vinyl flooring with excellent durability and easy maintenance, ensuring a modern and elegant look in all rooms.
Customized laundry room to bring more comfort and optimization to your daily life.
The large windows guarantee incredible natural lighting, creating fresher and more decorative environments.
The house is in perfect condition, ready to be occupied and with the builder's warranty, providing total security and peace of mind for your family.
Location:
In Ocala, you will have a perfect combination of tranquility and convenience, with easy access to shops, schools and leisure areas. A neighborhood that is increasingly valued, ideal for those seeking quality of life and proximity to everything they need.
This incredible house is waiting for you! Schedule your visit and see for yourself all the details that make this property the ideal choice for your family. Take advantage of this chance to live in a modern, comfortable house with all the attention to detail!
Location
State FL
County Marion
Community Marion Oaks Un 03
Zoning R1
Interior
Interior Features Eat-in Kitchen, High Ceilings, Kitchen/Family Room Combo, Living Room/Dining Room Combo, Open Floorplan, Primary Bedroom Main Floor, Solid Surface Counters, Solid Wood Cabinets, Thermostat, Walk-In Closet(s)
Heating Central
Cooling Central Air
Flooring Vinyl
Fireplace false
Appliance Dishwasher, Microwave, Range, Refrigerator
Laundry Inside, Laundry Room
Exterior
Exterior Feature Lighting, Sidewalk
Garage Spaces 2.0
Utilities Available Electricity Available, Sewer Available, Water Available
Roof Type Shingle
Attached Garage true
Garage true
Private Pool No
Building
Entry Level One
Foundation Slab
Lot Size Range 0 to less than 1/4
Builder Name LAKESHORE LIRA INVESTMENTS CORPORATION
Sewer Septic Tank
Water Public
Structure Type Block,Stucco
New Construction true
Schools
Elementary Schools Sunrise Elementary School-M
Middle Schools Osceola Middle School
High Schools Forest High School
Others
Senior Community No
Ownership Fee Simple
Acceptable Financing Cash, Conventional, FHA, VA Loan
Listing Terms Cash, Conventional, FHA, VA Loan
Special Listing Condition None

Learn More About LPT Realty




