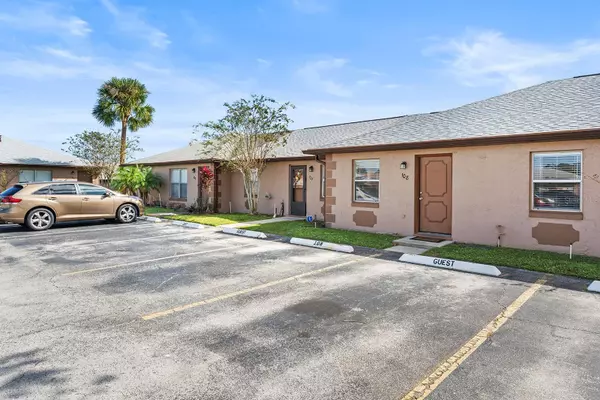
UPDATED:
11/27/2024 03:16 AM
Key Details
Property Type Townhouse
Sub Type Townhouse
Listing Status Active
Purchase Type For Sale
Square Footage 875 sqft
Price per Sqft $271
Subdivision Las Brisas Villas
MLS Listing ID O6259678
Bedrooms 2
Full Baths 2
HOA Fees $97/mo
HOA Y/N Yes
Originating Board Stellar MLS
Year Built 1984
Annual Tax Amount $1,153
Lot Size 1,306 Sqft
Acres 0.03
Lot Dimensions 25.33x48
Property Description
Step inside and be greeted by freshly painted interiors and sleek ceramic tiles that flow throughout the living areas, ensuring both sophistication and easy maintenance. Natural light floods the space through large windows and sliding doors, creating a bright and inviting ambiance in the living and dining areas.
The galley-style kitchen features stainless steel appliances, gorgeous cabinetry, and ample shelving—perfect for the family chef. Plus, sliding doors off the kitchen lead to your private patio oasis, ideal for relaxing or entertaining.
Your primary suite is composed of a spacious walk-in closet, private patio access, and a simple yet charming en-suite bathroom boasting a brand-new shower/tub combo. The secondary bedroom, also generously sized, shares a beautifully updated guest bathroom.
Key Features You'll Love:
**Fully upgraded bathrooms
**New roof
**Low HOA fees
Located just minutes from shopping, dining, and major highways, this home offers effortless access to SR 417, Florida's Turnpike, Orlando International Airport, Lake Nona Medical City, and Orlando's world-famous theme parks. Plus, you're only 45 minutes from the beach!
Don’t miss this incredible opportunity to own a move-in-ready home in the heart of it all. Schedule your showing today!
Location
State FL
County Osceola
Community Las Brisas Villas
Zoning OPUD
Interior
Interior Features Ceiling Fans(s), Thermostat
Heating Central
Cooling Central Air
Flooring Ceramic Tile
Fireplace false
Appliance Built-In Oven, Dishwasher, Electric Water Heater, Microwave, Range, Range Hood, Refrigerator
Laundry Laundry Closet
Exterior
Exterior Feature Sidewalk
Community Features Community Mailbox
Utilities Available Cable Available, Electricity Available
Roof Type Shingle
Garage false
Private Pool No
Building
Story 1
Entry Level One
Foundation Block
Lot Size Range 0 to less than 1/4
Sewer Public Sewer
Water Public
Structure Type Stucco
New Construction false
Schools
Elementary Schools Boggy Creek Elem (K 5)
Middle Schools Parkway Middle
High Schools Gateway High School (9 12)
Others
Pets Allowed Yes
HOA Fee Include Pool,Maintenance Grounds
Senior Community No
Ownership Fee Simple
Monthly Total Fees $97
Acceptable Financing Cash, Conventional, FHA
Membership Fee Required Required
Listing Terms Cash, Conventional, FHA
Special Listing Condition None

Learn More About LPT Realty




