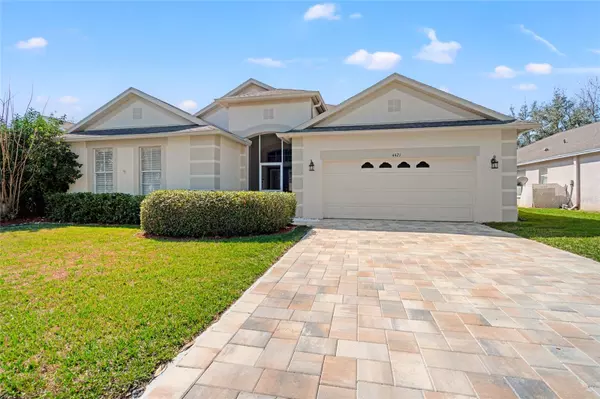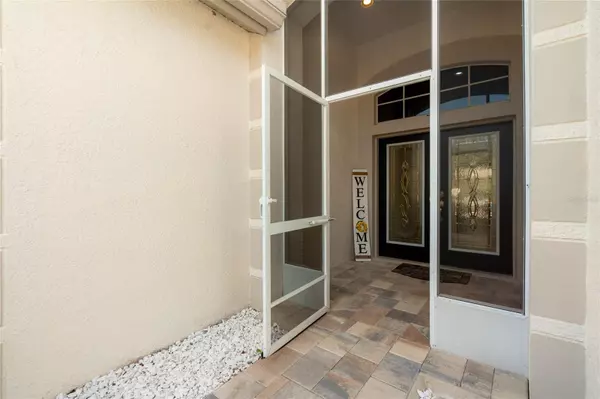OPEN HOUSE
Sat Feb 22, 12:00am - 3:00pm
UPDATED:
02/19/2025 12:43 AM
Key Details
Property Type Single Family Home
Sub Type Single Family Residence
Listing Status Active
Purchase Type For Sale
Square Footage 2,381 sqft
Price per Sqft $167
Subdivision Sterling Hill Ph 1B
MLS Listing ID TB8350391
Bedrooms 4
Full Baths 3
HOA Fees $150/ann
HOA Y/N Yes
Originating Board Stellar MLS
Year Built 2005
Annual Tax Amount $7,345
Lot Size 7,840 Sqft
Acres 0.18
Property Sub-Type Single Family Residence
Property Description
Location
State FL
County Hernando
Community Sterling Hill Ph 1B
Zoning RES
Interior
Interior Features Ceiling Fans(s), Eat-in Kitchen, High Ceilings, Kitchen/Family Room Combo, Open Floorplan, Primary Bedroom Main Floor, Split Bedroom, Walk-In Closet(s)
Heating Electric
Cooling Central Air
Flooring Ceramic Tile
Fireplace false
Appliance Dishwasher, Microwave, Range
Laundry Laundry Room
Exterior
Exterior Feature Rain Gutters, Sidewalk, Sliding Doors, Sprinkler Metered
Garage Spaces 2.0
Utilities Available Cable Available
Roof Type Shingle
Porch Enclosed, Front Porch, Porch
Attached Garage true
Garage true
Private Pool No
Building
Lot Description Conservation Area
Story 1
Entry Level One
Foundation Slab
Lot Size Range 0 to less than 1/4
Sewer Public Sewer
Water None
Structure Type Block
New Construction false
Others
Pets Allowed Cats OK, Dogs OK
Senior Community No
Ownership Fee Simple
Monthly Total Fees $12
Membership Fee Required Required
Special Listing Condition None
Virtual Tour https://youtu.be/mV5gt0cBNzc




