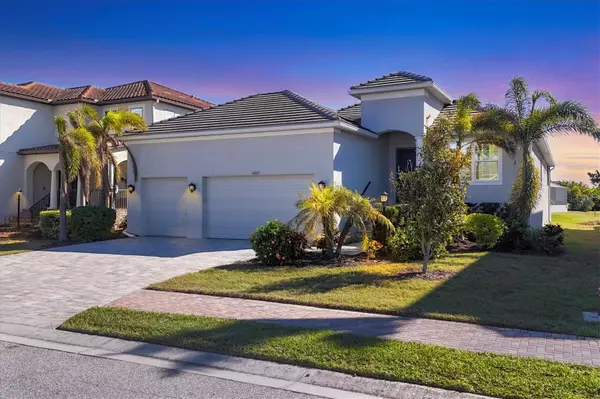UPDATED:
02/15/2025 03:53 PM
Key Details
Property Type Single Family Home
Sub Type Single Family Residence
Listing Status Active
Purchase Type For Sale
Square Footage 2,128 sqft
Price per Sqft $464
Subdivision Legends Bay
MLS Listing ID A4640354
Bedrooms 3
Full Baths 2
Half Baths 1
Construction Status Completed
HOA Fees $1,160/qua
HOA Y/N Yes
Originating Board Stellar MLS
Year Built 2021
Annual Tax Amount $9,582
Lot Size 8,276 Sqft
Acres 0.19
Lot Dimensions 65x130
Property Sub-Type Single Family Residence
Property Description
Open floor plan with cathedral ceilings, no carpeting throughout, IMPACT windows/doors & whole house Generac Generator, large screened lanai, in ground heated pool and salt chlorination and LED multicolor display lighting , and convenient outside pool bath. Master suite offers custom spacious walk in closet and bathroom with dual sinks, large glass walk-in shower. Two secondary bedrooms have ample natural light and share a upgraded bath. Laundry room has storage cabinets, built in sink, Samsung washer/dryer. 3-car oversized garage with epoxy floors and built-in shelves for great storage space. Legends Bay owners enjoy a observation pier overlooking Sarasota Bay, clubhouse with swimming pool and meeting space overlooking a lake, ground maint and cable/wifi included in HOA dues.
<30 minutes to Bradenton beaches, UTC Mall, SRQ Airport, downtown Sarasota, and just <3 miles to IMG Academy.
Location
State FL
County Manatee
Community Legends Bay
Zoning PDR/CH
Interior
Interior Features Cathedral Ceiling(s), Ceiling Fans(s), Eat-in Kitchen, Living Room/Dining Room Combo, Open Floorplan, Solid Surface Counters, Solid Wood Cabinets, Thermostat, Walk-In Closet(s), Window Treatments
Heating Central
Cooling Central Air
Flooring Ceramic Tile, Luxury Vinyl, Tile
Furnishings Unfurnished
Fireplace false
Appliance Built-In Oven, Convection Oven, Cooktop, Dishwasher, Disposal, Dryer, Microwave, Range Hood, Refrigerator, Washer
Laundry Inside, Laundry Room
Exterior
Exterior Feature Sliding Doors
Parking Features Driveway, Garage Door Opener
Garage Spaces 3.0
Pool Heated, In Ground, Lighting, Salt Water, Tile
Community Features Clubhouse, Community Mailbox, Deed Restrictions, Gated Community - No Guard, Irrigation-Reclaimed Water, No Truck/RV/Motorcycle Parking, Pool, Sidewalks
Utilities Available Cable Connected, Electricity Connected, Natural Gas Connected, Public, Sprinkler Recycled, Water Connected
Amenities Available Cable TV, Clubhouse, Fence Restrictions, Gated, Pool, Vehicle Restrictions
Waterfront Description Lake
View Y/N Yes
Roof Type Tile
Attached Garage true
Garage true
Private Pool Yes
Building
Lot Description FloodZone, In County
Story 1
Entry Level One
Foundation Slab
Lot Size Range 0 to less than 1/4
Sewer Public Sewer
Water Public
Structure Type Block,Stucco
New Construction false
Construction Status Completed
Others
Pets Allowed Cats OK, Dogs OK, Number Limit, Size Limit, Yes
HOA Fee Include Cable TV,Pool,Escrow Reserves Fund,Internet,Maintenance Grounds,Management
Senior Community No
Pet Size Large (61-100 Lbs.)
Ownership Fee Simple
Monthly Total Fees $386
Acceptable Financing Cash, Conventional
Membership Fee Required Required
Listing Terms Cash, Conventional
Num of Pet 3
Special Listing Condition None
Virtual Tour https://cmsphotography.hd.pics/6223-Champions-Row-St-1/idx




