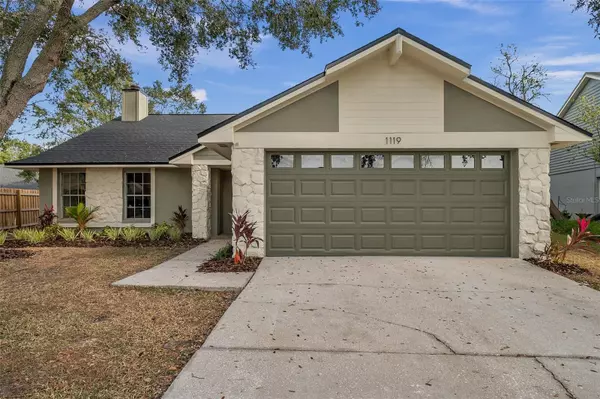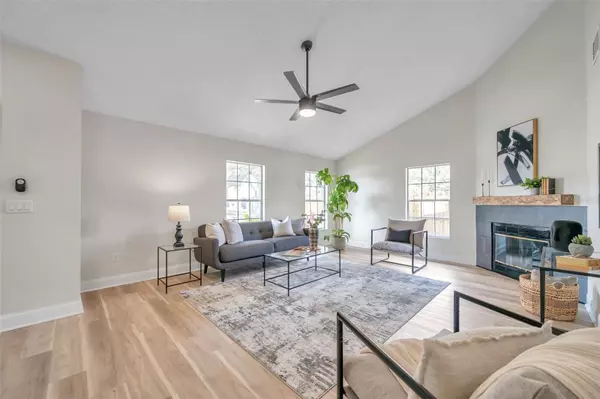For more information regarding the value of a property, please contact us for a free consultation.
Key Details
Sold Price $370,000
Property Type Single Family Home
Sub Type Single Family Residence
Listing Status Sold
Purchase Type For Sale
Square Footage 1,473 sqft
Price per Sqft $251
Subdivision Peppermill Iii At Providence L
MLS Listing ID U8221112
Sold Date 03/08/24
Bedrooms 3
Full Baths 2
Construction Status Inspections
HOA Fees $33/ann
HOA Y/N Yes
Originating Board Stellar MLS
Year Built 1987
Annual Tax Amount $4,092
Lot Size 6,969 Sqft
Acres 0.16
Lot Dimensions 60x117
Property Description
This beautifully updated 3-bedroom, 2-bath, 2-car garage home in the highly desirable area of Brandon offers a perfect blend of comfort and style. Nestled on a quiet residential street just moments from Providence Rd, this property is free from CDD, features low HOA fees, and boasts a brand-new roof. As you approach, the charming curb appeal is enhanced by the recently applied exterior paint and landscaping. Step inside to discover a refreshed interior with new paint, modern fixtures, stunning fireplace and luxury waterproof vinyl flooring throughout. The heart of this home is the kitchen, showcasing BRAND NEW stainless steel appliances, adding a touch of sophistication to the space. The owner's suite is generously sized, featuring new carpet and ample closet space for your convenience. The main bathroom is thoughtfully designed with a solid surface vanity and a shower/tub combo, providing both functionality and style. The backyard offers plenty of space, perfect for entertaining guests around a firepit or enjoying outdoor activities. Situated near everything Brandon has to offer, this home is just minutes away from Bloomingdale Ave, providing easy access to fine dining, shopping, and entertainment. Seize the opportunity to make this property yours before it's gone! Don't miss out on the chance to call this updated and well-appointed residence your new home.
Location
State FL
County Hillsborough
Community Peppermill Iii At Providence L
Zoning PD
Interior
Interior Features Ceiling Fans(s), High Ceilings
Heating Central
Cooling Central Air
Flooring Carpet, Ceramic Tile, Vinyl
Fireplace true
Appliance Convection Oven, Cooktop, Dishwasher, Microwave, Refrigerator
Exterior
Exterior Feature Sidewalk
Garage Spaces 2.0
Utilities Available Public
Roof Type Shingle
Attached Garage true
Garage true
Private Pool No
Building
Story 1
Entry Level One
Foundation Slab
Lot Size Range 0 to less than 1/4
Sewer Public Sewer
Water Public
Structure Type Block,Stucco
New Construction false
Construction Status Inspections
Others
Pets Allowed Yes
Senior Community No
Ownership Fee Simple
Monthly Total Fees $33
Acceptable Financing Cash, Conventional, FHA, VA Loan
Membership Fee Required Required
Listing Terms Cash, Conventional, FHA, VA Loan
Special Listing Condition None
Read Less Info
Want to know what your home might be worth? Contact us for a FREE valuation!

Our team is ready to help you sell your home for the highest possible price ASAP

© 2024 My Florida Regional MLS DBA Stellar MLS. All Rights Reserved.
Bought with FUTURE HOME REALTY INC
Learn More About LPT Realty




