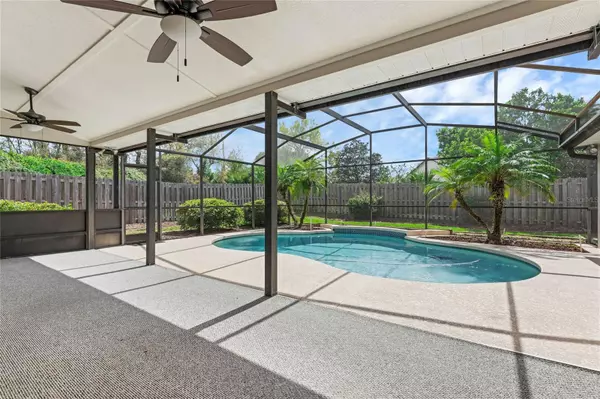For more information regarding the value of a property, please contact us for a free consultation.
Key Details
Sold Price $420,000
Property Type Single Family Home
Sub Type Single Family Residence
Listing Status Sold
Purchase Type For Sale
Square Footage 1,957 sqft
Price per Sqft $214
Subdivision Piedmont Lakes Ph 02
MLS Listing ID O6183459
Sold Date 03/29/24
Bedrooms 4
Full Baths 2
HOA Fees $42/qua
HOA Y/N Yes
Originating Board Stellar MLS
Year Built 1990
Annual Tax Amount $1,881
Lot Size 0.280 Acres
Acres 0.28
Property Description
3 bedroom w/ office/4th bedroom, split-plan, screened pool, fenced yard. Situated in a tranquil cul-de-sac, this home offers a peaceful retreat from the hustle & bustle, yet remains conveniently close to schools, shopping, and entertainment venues. With three bedrooms plus an additional versatile office that can easily serve as a fourth bedroom, this home provides ample space for families of all sizes or those in need of a dedicated workspace. The split bedroom plan ensures maximum privacy and comfort, while the living, dining and family rooms provide space for the family to come together for dinner, movies & games. Dive into luxury living with your very own screened-in pool! Whether you're looking to cool off on a hot summer day or simply unwind by the tranquil waters, this inviting pool area is sure to become the heart of your outdoor entertainment space. Situated on an expansive lot, this property offers plenty of outdoor space. Fence could be extended for additional fenced in areas. Conveniently situated in a family-friendly neighborhood, this home offers easy access to a wealth of amenities, including, park, playground, community pool, sidewalks, tennis courts and fishing. Also, nearby you’ll find shopping centers, schools, and dining options. Commuters will appreciate proximity to major highways. Extra features: gutter guards, water softener, filtered water on kitchen sink.
Location
State FL
County Orange
Community Piedmont Lakes Ph 02
Zoning PUD
Rooms
Other Rooms Breakfast Room Separate, Family Room, Formal Dining Room Separate, Formal Living Room Separate, Inside Utility
Interior
Interior Features Ceiling Fans(s), Eat-in Kitchen, High Ceilings, Primary Bedroom Main Floor, Split Bedroom, Thermostat, Walk-In Closet(s)
Heating Central, Electric
Cooling Central Air
Flooring Carpet, Tile
Furnishings Unfurnished
Fireplace false
Appliance Dishwasher, Disposal, Electric Water Heater, Microwave, Range, Refrigerator, Water Softener
Laundry Electric Dryer Hookup, Inside, Laundry Room, Washer Hookup
Exterior
Exterior Feature Irrigation System, Lighting, Private Mailbox, Rain Gutters, Sidewalk, Sliding Doors, Sprinkler Metered
Parking Features Driveway, Garage Door Opener
Garage Spaces 2.0
Fence Fenced, Wood
Pool In Ground, Pool Sweep
Utilities Available BB/HS Internet Available, Cable Available, Electricity Available, Electricity Connected, Phone Available, Public, Street Lights, Underground Utilities, Water Available, Water Connected
Roof Type Shingle
Porch Covered, Patio, Screened
Attached Garage true
Garage true
Private Pool Yes
Building
Lot Description Cul-De-Sac, Landscaped, Sidewalk, Paved
Story 1
Entry Level One
Foundation Slab
Lot Size Range 1/4 to less than 1/2
Sewer Public Sewer
Water Public
Architectural Style Traditional
Structure Type Block,Stucco
New Construction false
Schools
Elementary Schools Clay Springs Elem
Middle Schools Piedmont Lakes Middle
High Schools Wekiva High
Others
Pets Allowed Cats OK, Dogs OK
Senior Community No
Ownership Fee Simple
Monthly Total Fees $42
Acceptable Financing Cash, Conventional, FHA, VA Loan
Membership Fee Required Required
Listing Terms Cash, Conventional, FHA, VA Loan
Special Listing Condition None
Read Less Info
Want to know what your home might be worth? Contact us for a FREE valuation!

Our team is ready to help you sell your home for the highest possible price ASAP

© 2024 My Florida Regional MLS DBA Stellar MLS. All Rights Reserved.
Bought with KELLER WILLIAMS REALTY SMART 1
Learn More About LPT Realty




