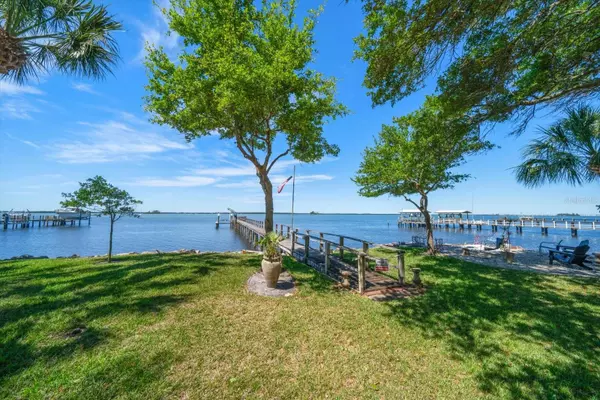For more information regarding the value of a property, please contact us for a free consultation.
Key Details
Sold Price $2,500,000
Property Type Single Family Home
Sub Type Single Family Residence
Listing Status Sold
Purchase Type For Sale
Square Footage 3,465 sqft
Price per Sqft $721
Subdivision Dunedin Town Of
MLS Listing ID U8234780
Sold Date 04/26/24
Bedrooms 5
Full Baths 3
Construction Status Inspections
HOA Y/N No
Originating Board Stellar MLS
Year Built 1900
Annual Tax Amount $8,268
Lot Size 1.300 Acres
Acres 1.3
Lot Dimensions 85x200
Property Description
This spectacular house is located on beautiful, waterfront Victoria Drive in Dunedin, Florida! A street where houses rarely become available to the market, this majestic turn of the century Victorian home overlooks the panoramic intercoastal waterway known as St. Joseph Sound. This is truly an idyllic setting situated on over an acre of prime waterfront property. Majestic oak trees, a huge lushly landscaped front yard, and a private dock and boat lift are ready for your recreational pleasure. This stately home was built around 1900 and has been lovingly maintained by its owner for over 36 years. It welcomes you with its inviting wrap-around porch, perfect for evening cocktails and sunset watching or reading a book and sipping lemonade on hot summer days. Step back in time, and inside you will find original gleaming heart of pine wood floors and beautiful crown moldings. Entertain in the large dining area and relax in the adjoining parlor with its gas fireplace and original wood case windows that let in plenty of natural light. Off the dining area is a large island retro kitchen with a gas stove and Corian countertops. Downstairs feature a bedroom and a bedroom/office with a bathroom, and French doors that lead out to the wraparound porch. Leading upstairs is an oak banister stairway where you will find four more spacious bedrooms - all with carved door moldings, original crystal door knobs and classic baseboards. The second floor includes the master bedroom with whirlpool tub and lots of closet space, as well as 2 bedrooms that share a Jack-and-Jill bath. A laundry area with washer and dryer is also provided on this floor. The 3rd floor is currently an attic area that can easily be converted to another bedroom or additional living space. The backyard is completely fenced and offers room for a pool. The spacious 2 car garage is detached. As an added bonus this home is withing walking or golf cart distance to Downtown Dunedin, awarded as one of the most walkable towns in America with its eclectic shops and restaurants, micro-breweries and many downtown activities. These activities include the Mardi Gras Celebration and Parade, Cinco de Mayo, Dunedin Wines the Blues, the Downtown Christmas Celebration and Boat Parade and many more. The 28 mile bike trail is also accessible for walking, running, biking and skating. This is a fabulous opportunity to live in this one-of-a-kind waterfront location that has spectacular open water views and boating access to all of the area's best beach areas. It's a stone's throw to the pristine beaches of Caledesi Island, Honeymoon Island State Park, Sand Key and Clearwater Beach. Plus there are numerous islands that dot the inter coastal waterway as well as 3 Rooker Bar and Anclote Key. This is a fisherman's and beach lovers paradise! This home is a piece of Dunedin history located on historic, tree-lined Victoria Drive! This gem is truly a rare find!
Location
State FL
County Pinellas
Community Dunedin Town Of
Rooms
Other Rooms Bonus Room, Den/Library/Office, Family Room, Formal Living Room Separate, Inside Utility, Interior In-Law Suite w/Private Entry
Interior
Interior Features Attic Fan, Ceiling Fans(s), Crown Molding, High Ceilings, Living Room/Dining Room Combo, Open Floorplan, PrimaryBedroom Upstairs, Solid Surface Counters, Solid Wood Cabinets, Split Bedroom, Walk-In Closet(s)
Heating Central, Electric, Heat Pump, Zoned
Cooling Central Air, Zoned
Flooring Ceramic Tile, Wood
Fireplaces Type Gas
Fireplace true
Appliance Dishwasher, Disposal, Dryer, Gas Water Heater, Ice Maker, Microwave, Range, Refrigerator, Washer, Water Filtration System
Laundry Inside, Upper Level
Exterior
Exterior Feature French Doors, Irrigation System
Garage Spaces 2.0
Fence Fenced
Utilities Available BB/HS Internet Available, Cable Available, Cable Connected, Electricity Connected, Natural Gas Connected, Public, Sewer Connected, Sprinkler Well, Water Connected
Waterfront Description Intracoastal Waterway
View Y/N 1
Water Access 1
Water Access Desc Intracoastal Waterway
View Water
Roof Type Shingle
Porch Covered, Wrap Around
Attached Garage false
Garage true
Private Pool No
Building
Lot Description Corner Lot, Flood Insurance Required, FloodZone, City Limits, Landscaped, Level, Near Marina, Near Public Transit, Street Dead-End, Unpaved
Story 3
Entry Level Three Or More
Foundation Pillar/Post/Pier
Lot Size Range 1 to less than 2
Sewer Public Sewer
Water Public
Architectural Style Victorian
Structure Type Wood Frame,Wood Siding
New Construction false
Construction Status Inspections
Schools
Elementary Schools San Jose Elementary-Pn
Middle Schools Dunedin Highland Middle-Pn
High Schools Dunedin High-Pn
Others
Senior Community No
Ownership Fee Simple
Acceptable Financing Cash, Conventional
Listing Terms Cash, Conventional
Special Listing Condition None
Read Less Info
Want to know what your home might be worth? Contact us for a FREE valuation!

Our team is ready to help you sell your home for the highest possible price ASAP

© 2024 My Florida Regional MLS DBA Stellar MLS. All Rights Reserved.
Bought with REMIDA REALTY
Learn More About LPT Realty




