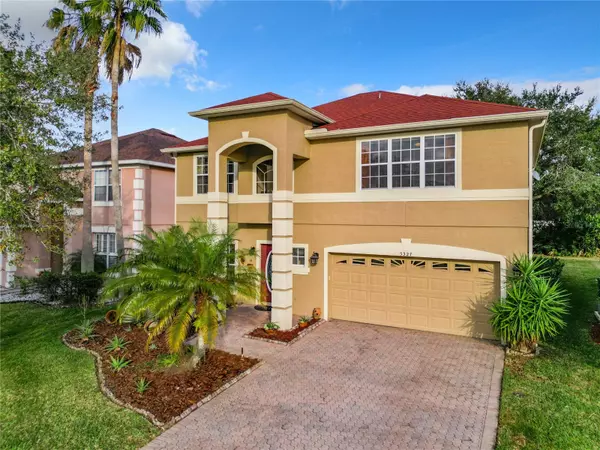For more information regarding the value of a property, please contact us for a free consultation.
Key Details
Sold Price $579,000
Property Type Single Family Home
Sub Type Single Family Residence
Listing Status Sold
Purchase Type For Sale
Square Footage 2,598 sqft
Price per Sqft $222
Subdivision Hunters Creek Tr 520 47/109
MLS Listing ID O6173340
Sold Date 06/21/24
Bedrooms 3
Full Baths 2
Half Baths 1
Construction Status Appraisal,Financing,Inspections
HOA Fees $92/qua
HOA Y/N Yes
Originating Board Stellar MLS
Year Built 2002
Annual Tax Amount $2,926
Lot Size 6,534 Sqft
Acres 0.15
Property Description
Located in the highly desirable Hunters Creek Community, this beautiful large 3 bedroom/2.5 bathrooms plus a loft which can be converted into a 4th bedroom if so inclined and the seller can help with that (See attached plan). Pride of ownership shows everywhere as this home has only one Owner. From the paver extended driveway to all the natural light this beautiful home checks all the boxes. Featuring tile and laminate wood flooring throughout home adds ease of maintenance. Upon entering the home the downstairs hosts the upgraded half bath, a coat closet, the living and dining room with tray ceiling and wooden blinds, the kitchen with stainless steel appliances and 42" cabinets with a tiled backsplash, and a large pantry. The family room has a large built-in entertainment unit and built-in electric fire place. From the nook leads out to the oversized covered patio, the inviting lush landscaping and outside kitchen and entertainment. Elegantly and thoughtfully designed, each space is light and bright and has an easy flow for entertaining. Roof was replaced 4 years ago and Water Heater 2 years ago. The Half bath was also recently upgraded. The covered lanai overlooks a large private backyard. Upstairs you will find the Spacious LOFT/BONUS room, the large master suite with a large walk-in closet. The master bathroom features a garden tub, a separate shower stall, double sinks. There are two other bedrooms and a bath upstairs as well as the laundry room. The garage has a workshop with bicycle racks and cabinets installed. Centrally located in south Orlando just minutes from The Loop, Gatorland, Disney, Universal, SeaWorld, and the Orlando International Airport, restaurants & shopping and downtown Orlando. Enjoy family recreation at the numerous local parks and surrounding golf courses while also being zoned for top-rated Orange County Public Schools. Also close to 417, the turnpike and I-4 for easy commuting throughout Central Florida. Hunter's Creek has many amenities for its residents including but not limited to: Walking Paths, Biking Paths, Fishing, Dog Park, Picnic Tables, Volleyball, Basketball, Restrooms, Softball, Tennis, Racquetball, Playgrounds, movie in the park, food trucks and community facilities. This home is everything you’ve been searching for and you will be proud to call this your home.
Location
State FL
County Orange
Community Hunters Creek Tr 520 47/109
Zoning P-D
Rooms
Other Rooms Inside Utility, Loft
Interior
Interior Features Built-in Features, Ceiling Fans(s), Crown Molding, Kitchen/Family Room Combo, Living Room/Dining Room Combo, PrimaryBedroom Upstairs, Stone Counters, Tray Ceiling(s), Walk-In Closet(s)
Heating Central, Electric
Cooling Central Air
Flooring Laminate, Tile
Fireplaces Type Electric, Family Room
Fireplace true
Appliance Disposal, Dryer, Electric Water Heater, Microwave, Range, Refrigerator, Washer
Laundry Inside, Laundry Room, Upper Level
Exterior
Exterior Feature Outdoor Grill, Outdoor Kitchen, Sliding Doors
Garage Spaces 2.0
Community Features Clubhouse, Deed Restrictions, Dog Park, Fitness Center, Playground, Sidewalks, Tennis Courts
Utilities Available Cable Available, Cable Connected, Electricity Available, Electricity Connected, Public, Sewer Available, Sewer Connected, Sprinkler Meter, Water Available, Water Connected
Amenities Available Fitness Center, Playground, Recreation Facilities, Tennis Court(s)
Roof Type Shingle
Porch Covered, Enclosed, Patio
Attached Garage true
Garage true
Private Pool No
Building
Lot Description Landscaped, Paved
Story 2
Entry Level Two
Foundation Slab
Lot Size Range 0 to less than 1/4
Sewer Public Sewer
Water Public
Architectural Style Traditional
Structure Type Block,Stucco
New Construction false
Construction Status Appraisal,Financing,Inspections
Schools
Elementary Schools West Creek Elem
Middle Schools Hunter'S Creek Middle
High Schools Freedom High School
Others
Pets Allowed Cats OK, Dogs OK
HOA Fee Include Maintenance Structure,Recreational Facilities
Senior Community No
Ownership Fee Simple
Monthly Total Fees $92
Acceptable Financing Cash, Conventional, FHA, VA Loan
Membership Fee Required Required
Listing Terms Cash, Conventional, FHA, VA Loan
Special Listing Condition None
Read Less Info
Want to know what your home might be worth? Contact us for a FREE valuation!

Our team is ready to help you sell your home for the highest possible price ASAP

© 2024 My Florida Regional MLS DBA Stellar MLS. All Rights Reserved.
Bought with AGENT TRUST REALTY CORPORATION
Learn More About LPT Realty




