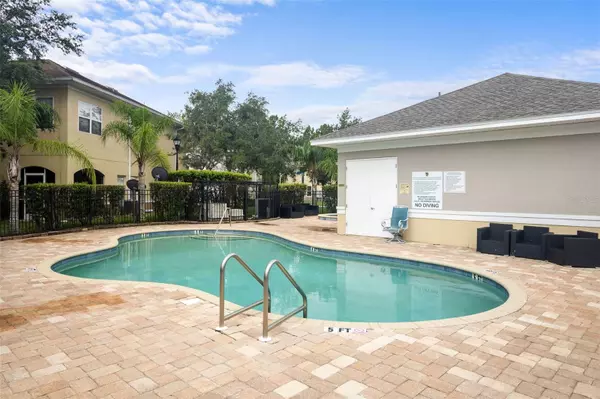For more information regarding the value of a property, please contact us for a free consultation.
Key Details
Sold Price $309,900
Property Type Townhouse
Sub Type Townhouse
Listing Status Sold
Purchase Type For Sale
Square Footage 1,815 sqft
Price per Sqft $170
Subdivision Cross Creek Gardens
MLS Listing ID T3540476
Sold Date 08/26/24
Bedrooms 3
Full Baths 2
Half Baths 1
HOA Fees $268/mo
HOA Y/N Yes
Originating Board Stellar MLS
Year Built 2006
Annual Tax Amount $4,073
Lot Size 1,306 Sqft
Acres 0.03
Property Description
Discover the epitome of modern living in this updated townhome nestled in New Tampa. Boasting a recent renovation that includes replaced carpeting and freshly painted trim throughout, this 3-bedroom, 2.5-bathroom unit exudes contemporary charm and comfort. Upon entering, abundant natural light illuminates the spacious interior, accentuating the newly refreshed features and open floor plan. The main level greets you with a welcoming ambiance, perfect for both relaxing and entertaining guests. The kitchen, equipped with sleek countertops and stainless steel appliances, offers a culinary haven for the discerning chef. Upstairs, the generous bedrooms provide ample space and privacy for every family member. Additionally, the convenience of a 2-car garage adds ease to daily routines, providing ample storage and parking space. Situated as an end unit, this townhome enjoys enhanced privacy. The surrounding neighborhood of New Tampa offers a wealth of amenities including proximity to great schools, premier malls, scenic parks, and a diverse selection of restaurants and vibrant bars. Don't miss the opportunity to own this updated townhome in one of Tampa's most desirable areas.
Location
State FL
County Hillsborough
Community Cross Creek Gardens
Zoning PDA
Rooms
Other Rooms Great Room
Interior
Interior Features Ceiling Fans(s), Eat-in Kitchen, Kitchen/Family Room Combo, Living Room/Dining Room Combo, Solid Wood Cabinets, Stone Counters, Walk-In Closet(s)
Heating Central
Cooling Central Air
Flooring Carpet, Ceramic Tile
Fireplace false
Appliance Dishwasher, Disposal, Range, Trash Compactor
Laundry Inside
Exterior
Exterior Feature Lighting, Sidewalk
Garage Driveway, Guest
Garage Spaces 2.0
Pool In Ground
Community Features Pool
Utilities Available Cable Available, Public, Street Lights
Waterfront false
Roof Type Shingle
Attached Garage true
Garage true
Private Pool No
Building
Lot Description City Limits, Sidewalk, Paved
Entry Level Two
Foundation Slab
Lot Size Range 0 to less than 1/4
Sewer Public Sewer
Water Public
Structure Type Stucco
New Construction false
Schools
Elementary Schools Heritage-Hb
Middle Schools Benito-Hb
High Schools Wharton-Hb
Others
Pets Allowed Breed Restrictions, Yes
HOA Fee Include Pool,Internet,Maintenance Grounds
Senior Community No
Ownership Fee Simple
Monthly Total Fees $268
Acceptable Financing Cash, Conventional, VA Loan
Membership Fee Required Required
Listing Terms Cash, Conventional, VA Loan
Special Listing Condition None
Read Less Info
Want to know what your home might be worth? Contact us for a FREE valuation!

Our team is ready to help you sell your home for the highest possible price ASAP

© 2024 My Florida Regional MLS DBA Stellar MLS. All Rights Reserved.
Bought with REAL BROKER, LLC
Learn More About LPT Realty




