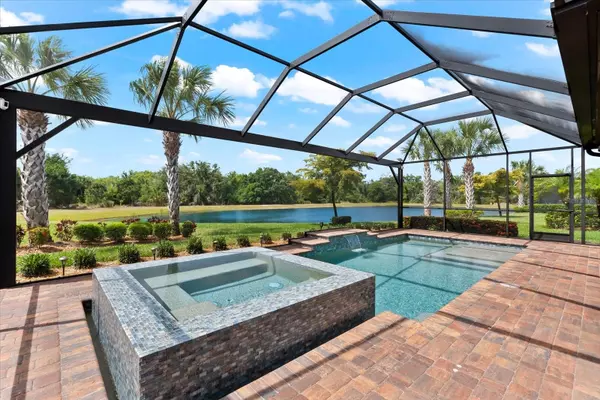For more information regarding the value of a property, please contact us for a free consultation.
Key Details
Sold Price $765,000
Property Type Single Family Home
Sub Type Single Family Residence
Listing Status Sold
Purchase Type For Sale
Square Footage 2,000 sqft
Price per Sqft $382
Subdivision Del Webb Ph I-B Subphases D & F
MLS Listing ID A4609021
Sold Date 09/04/24
Bedrooms 3
Full Baths 2
Construction Status Inspections
HOA Fees $409/qua
HOA Y/N Yes
Originating Board Stellar MLS
Year Built 2017
Annual Tax Amount $5,855
Lot Size 8,276 Sqft
Acres 0.19
Property Description
LOCATION, LOCATION, LOCATION – the mantra still rings true when it comes to choosing your dream home! Look no further, as this exquisite residence is nestled on a remarkable private water lot with a lush preserve as its backdrop, a truly rare find. Prepare to be enchanted by mesmerizing sunsets from your southwest-facing lanai, offering the perfect exposure for enjoying Florida’s breathtaking twilight vistas.
Situated in the highly sought-after 55+ gated Del Webb community, nestled with the #1 development in the country, Lakewood Ranch, this pool home boasts an array of upscale upgrades, from crown molding to 8-foot 2-panel Cheyenne interior doors to a delightful blend of wood-like plank tile floors and ceramic tile that welcome you upon entry.
Spanning 2,000 square feet of refined living space, this beauty features 3 bedrooms, 2 bathrooms, a den, and a 2-car garage complete with a 4-foot extension, epoxy floors and ample storage. The open layout and split floor plan ensure a seamless flow between the living spaces, ideal for entertaining guests and everyday living.
The grandeur of the great room is matched only by the elegance of the gourmet kitchen, which steals the spotlight with its upgraded KitchenAid appliance package, including wood cabinets, pull-out drawers, a sprawling island with modern pendant lighting, granite countertops, ceramic tile backsplash, gas cooktop, built-in oven and microwave, and a stainless steel hood, creating an inviting space for living and dining.
The owner’s retreat has been recently remodeled to perfection, featuring a stunning dropped ceiling and accent wall, while the ensuite offers a luxurious walk-in shower, dual sinks, and LED lighted mirrors, adding a contemporary touch. The masterfully designed custom walk-in closet is a homeowner’s dream, boasting built-in drawers, shelves, and ample storage for all your wardrobe essentials.
Step outside to your personal oasis, where you’re guaranteed to savor breathtaking Florida sunsets or simply relish quiet moments while relaxing in the pool or spa. For added protection from the elements, the home is equipped with Kevlar hurricane screens at the front entrance and back lanai. Whichever way you choose to enjoy it, this home offers an extraordinary way of life in a stunning setting.
Location
State FL
County Manatee
Community Del Webb Ph I-B Subphases D & F
Zoning PD-R
Rooms
Other Rooms Den/Library/Office, Inside Utility
Interior
Interior Features In Wall Pest System, Open Floorplan, Solid Wood Cabinets, Split Bedroom, Stone Counters, Thermostat, Tray Ceiling(s), Walk-In Closet(s)
Heating Central, Natural Gas
Cooling Central Air
Flooring Ceramic Tile
Furnishings Unfurnished
Fireplace false
Appliance Built-In Oven, Convection Oven, Cooktop, Dishwasher, Disposal, Dryer, Gas Water Heater, Microwave, Refrigerator, Washer
Laundry Inside, Laundry Room
Exterior
Exterior Feature Hurricane Shutters, Irrigation System, Rain Gutters, Sidewalk, Sliding Doors
Parking Features Driveway, Garage Door Opener, Ground Level, Off Street
Garage Spaces 2.0
Pool Auto Cleaner, Child Safety Fence, Gunite, Heated, In Ground, Screen Enclosure
Community Features Buyer Approval Required, Clubhouse, Community Mailbox, Deed Restrictions, Dog Park, Fitness Center, Gated Community - Guard, Golf Carts OK, Handicap Modified, Irrigation-Reclaimed Water, No Truck/RV/Motorcycle Parking, Pool, Restaurant, Sidewalks, Special Community Restrictions, Tennis Courts, Wheelchair Access
Utilities Available Cable Available, Electricity Available, Natural Gas Connected, Phone Available, Public, Sewer Connected, Street Lights, Underground Utilities, Water Connected
Amenities Available Clubhouse, Fence Restrictions, Fitness Center, Gated, Handicap Modified, Lobby Key Required, Maintenance, Pickleball Court(s), Pool, Recreation Facilities, Security, Spa/Hot Tub, Tennis Court(s), Trail(s), Vehicle Restrictions, Wheelchair Access
View Y/N 1
View Trees/Woods, Water
Roof Type Tile
Porch Covered, Deck, Enclosed, Rear Porch, Screened
Attached Garage true
Garage true
Private Pool Yes
Building
Lot Description Cul-De-Sac, In County, Irregular Lot, Landscaped, Level, Sidewalk, Paved, Private
Entry Level One
Foundation Slab
Lot Size Range 0 to less than 1/4
Builder Name Pulte
Sewer Public Sewer
Water Public
Architectural Style Florida
Structure Type Block,Stucco
New Construction false
Construction Status Inspections
Schools
Elementary Schools Robert E Willis Elementary
Middle Schools Nolan Middle
High Schools Lakewood Ranch High
Others
Pets Allowed Yes
HOA Fee Include Pool,Maintenance Grounds,Management,Private Road,Recreational Facilities,Security
Senior Community Yes
Ownership Fee Simple
Monthly Total Fees $409
Acceptable Financing Cash, Conventional
Membership Fee Required Required
Listing Terms Cash, Conventional
Num of Pet 2
Special Listing Condition None
Read Less Info
Want to know what your home might be worth? Contact us for a FREE valuation!

Our team is ready to help you sell your home for the highest possible price ASAP

© 2024 My Florida Regional MLS DBA Stellar MLS. All Rights Reserved.
Bought with MICHAEL SAUNDERS & COMPANY
Learn More About LPT Realty




