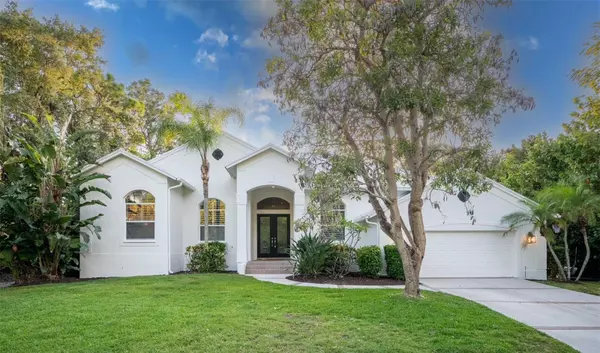For more information regarding the value of a property, please contact us for a free consultation.
Key Details
Sold Price $1,395,000
Property Type Single Family Home
Sub Type Single Family Residence
Listing Status Sold
Purchase Type For Sale
Square Footage 2,918 sqft
Price per Sqft $478
Subdivision Siesta Cove Sub
MLS Listing ID A4603231
Sold Date 09/30/24
Bedrooms 4
Full Baths 3
HOA Fees $36/ann
HOA Y/N Yes
Originating Board Stellar MLS
Year Built 1994
Annual Tax Amount $6,740
Lot Size 0.260 Acres
Acres 0.26
Lot Dimensions 91x123
Property Description
Under contract- accepting back up offers. This open floor plan, single-story home offers a coastal lifestyle. Located in the highly coveted Siesta Cove subdivision on Siesta Key and spanning nearly 3,000 sq. ft., this 4-bedroom, 3-bathroom pool home is ideal for entertaining and families. The great room effortlessly connects the kitchen, breakfast counter, casual dining nook, and family room, while the chic living room with a fireplace and formal dining room provide additional entertaining spaces. A separate office/den with French doors enhances the versatility of this well-designed home, and the owned solar panels help keep electrical bills low.
The expansive outdoor space features a screened lanai overlooking a sparkling swimming pool, heated by owned solar panels, providing ample space to relax and unwind with loved ones.
This highly desirable neighborhood is situated less than a mile from the world-renowned Siesta Key Beach, renowned for its pristine white sand and breathtaking sunsets. Nearby, the Village offers restaurants, entertainment, and shopping, adding to the vibrant island lifestyle. Additionally, Glebe Park is just a short walk away, offering youth sports leagues and outdoor recreation for families.
Don't miss the chance to make this Siesta Key gem your own. Schedule your private showing today and experience coastal living at its finest!
Location
State FL
County Sarasota
Community Siesta Cove Sub
Zoning RSF2
Rooms
Other Rooms Den/Library/Office, Family Room
Interior
Interior Features Crown Molding, Kitchen/Family Room Combo, Living Room/Dining Room Combo, Open Floorplan, Split Bedroom, Walk-In Closet(s)
Heating Electric
Cooling Central Air
Flooring Carpet, Tile
Fireplaces Type Living Room
Fireplace true
Appliance Built-In Oven, Cooktop, Dishwasher, Dryer, Freezer, Microwave, Range, Range Hood, Refrigerator, Washer
Laundry Inside
Exterior
Exterior Feature Lighting, Private Mailbox
Garage Spaces 2.0
Pool Heated, In Ground, Solar Heat
Utilities Available Electricity Connected, Public, Solar, Water Connected
Roof Type Metal
Attached Garage true
Garage true
Private Pool Yes
Building
Story 1
Entry Level One
Foundation Stem Wall
Lot Size Range 1/4 to less than 1/2
Sewer None
Water Public
Structure Type Block,Stucco
New Construction false
Schools
Elementary Schools Phillippi Shores Elementary
Middle Schools Brookside Middle
High Schools Sarasota High
Others
Pets Allowed Yes
Senior Community No
Ownership Fee Simple
Monthly Total Fees $36
Acceptable Financing Cash, Conventional, Owner Financing
Membership Fee Required Required
Listing Terms Cash, Conventional, Owner Financing
Special Listing Condition None
Read Less Info
Want to know what your home might be worth? Contact us for a FREE valuation!

Our team is ready to help you sell your home for the highest possible price ASAP

© 2024 My Florida Regional MLS DBA Stellar MLS. All Rights Reserved.
Bought with KELLER WILLIAMS ON THE WATER S
Learn More About LPT Realty




