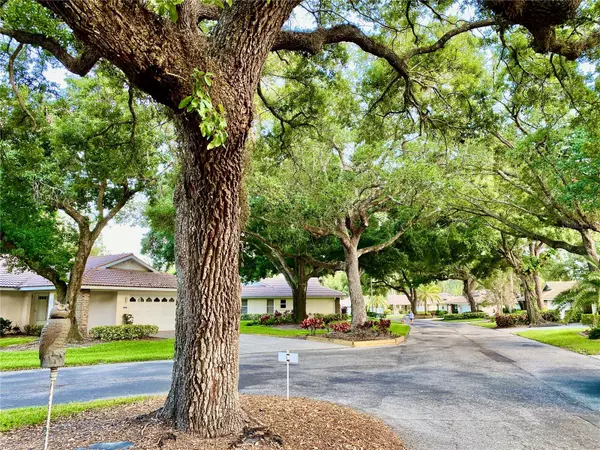For more information regarding the value of a property, please contact us for a free consultation.
Key Details
Sold Price $405,000
Property Type Single Family Home
Sub Type Single Family Residence
Listing Status Sold
Purchase Type For Sale
Square Footage 2,037 sqft
Price per Sqft $198
Subdivision Garden Lakes Village Sec 1
MLS Listing ID A4612674
Sold Date 11/21/24
Bedrooms 3
Full Baths 2
Construction Status Appraisal,Financing,Inspections
HOA Fees $380/ann
HOA Y/N Yes
Originating Board Stellar MLS
Year Built 1985
Annual Tax Amount $2,238
Lot Size 7,840 Sqft
Acres 0.18
Property Description
Nestled on a quiet cul-de-sac lined with mature oaks and lush tropical landscape sits this beautiful 3 bedroom 2 full bath home with views out to a nature area. New roof in 2023, New AC in 2023, Pool just resurface in April of 2024 and the interior has just been completely repainted, ready for your personal touches. Garden Oaks is a 55+ community with very active residents that enjoy the fitness facilities including Tennis, Pickleball, Shuffleboard and workout gym. This community is centrally located for easy access to 75 and local shopping and restaurants. Sams Club and Walmart are less than a mile away and Sarasota Airport is just 15 minutes from your doorsteps. Views of your personal large pool can be seen from the Living Room, Primary Bedroom, Kitchen, Family Room and Dining Room all making this a majestic place to enjoy all that Florida has to provide. Garden Lakes has one of the areas most reasonable HOA fee structures in the area and has no CDD fees. If you're looking for that diamond in the sea of choices, this is a must see.
Location
State FL
County Manatee
Community Garden Lakes Village Sec 1
Zoning PDR
Interior
Interior Features Cathedral Ceiling(s), Ceiling Fans(s), High Ceilings, Kitchen/Family Room Combo, Living Room/Dining Room Combo, Primary Bedroom Main Floor, Thermostat, Vaulted Ceiling(s), Walk-In Closet(s)
Heating Central, Electric
Cooling Central Air
Flooring Carpet, Ceramic Tile, Laminate, Tile
Fireplace false
Appliance Dishwasher, Disposal, Dryer, Electric Water Heater, Exhaust Fan, Microwave, Range, Refrigerator, Washer
Laundry Electric Dryer Hookup, Inside, Laundry Room, Washer Hookup
Exterior
Exterior Feature Irrigation System, Lighting, Sliding Doors, Tennis Court(s)
Garage Spaces 2.0
Pool Gunite, In Ground
Community Features Clubhouse, Community Mailbox, Deed Restrictions, Fitness Center, Gated Community - No Guard, Irrigation-Reclaimed Water, Pool, Tennis Courts, Wheelchair Access
Utilities Available Cable Connected, Electricity Connected, Sewer Connected, Sprinkler Recycled, Underground Utilities, Water Connected
Amenities Available Clubhouse, Fitness Center, Gated, Pool, Shuffleboard Court, Tennis Court(s)
Roof Type Tile
Attached Garage true
Garage true
Private Pool Yes
Building
Story 1
Entry Level One
Foundation Slab
Lot Size Range 0 to less than 1/4
Sewer Public Sewer
Water Public
Structure Type Block,Stucco
New Construction false
Construction Status Appraisal,Financing,Inspections
Others
Pets Allowed Cats OK, Dogs OK, Number Limit, Size Limit
HOA Fee Include Cable TV,Pool,Escrow Reserves Fund,Insurance,Maintenance Grounds,Management,Private Road,Recreational Facilities,Trash
Senior Community Yes
Pet Size Medium (36-60 Lbs.)
Ownership Fee Simple
Monthly Total Fees $380
Acceptable Financing Cash, Conventional, FHA, VA Loan
Membership Fee Required Required
Listing Terms Cash, Conventional, FHA, VA Loan
Num of Pet 1
Special Listing Condition None
Read Less Info
Want to know what your home might be worth? Contact us for a FREE valuation!

Our team is ready to help you sell your home for the highest possible price ASAP

© 2024 My Florida Regional MLS DBA Stellar MLS. All Rights Reserved.
Bought with BOYD REALTY
Learn More About LPT Realty




