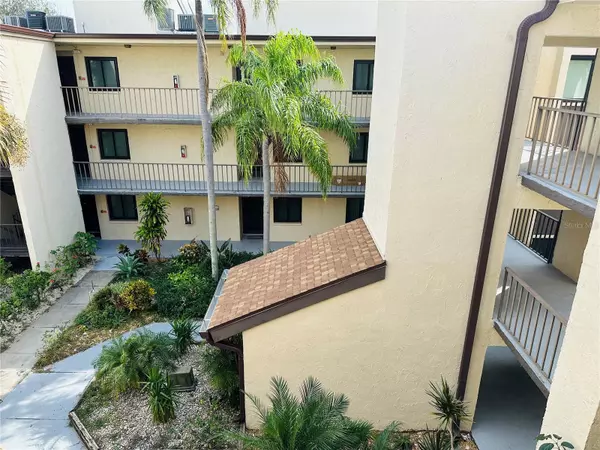For more information regarding the value of a property, please contact us for a free consultation.
Key Details
Sold Price $67,500
Property Type Condo
Sub Type Condominium
Listing Status Sold
Purchase Type For Sale
Square Footage 682 sqft
Price per Sqft $98
Subdivision Chateau Belleair Condo
MLS Listing ID TB8315331
Sold Date 12/06/24
Bedrooms 1
Full Baths 1
Condo Fees $601
Construction Status Inspections,Pending 3rd Party Appro
HOA Y/N No
Originating Board Stellar MLS
Year Built 1972
Annual Tax Amount $429
Lot Size 6.850 Acres
Acres 6.85
Property Description
Attention investors and DIY enthusiasts! Well UNDER market value and ready for your offer! This 3rd-floor 1-bedroom, 1-bathroom condo presents a fantastic opportunity to create your dream space at an unbeatable price. While the unit needs a little TLC, it features newer countertops in the kitchen, stainless steel appliances, newer windows, and laminate flooring in the living/dining room and bedroom—great starting points for your renovation vision. The kitchen and bathroom boast tile flooring that adds durability and both are perfectly sized for this 1/1 condominium. Additional features include vaulted ceilings, an 11x8 screened in covered private patio, and a covered assigned parking space with extra storage closet. Located in the desirable community of Chateau Belleair, this condo is priced to sell and ready for your personal touch. Chateau Belleair offers it's residents: Community Pool, Elevators, Internet, Trash/Sewer, Water, Building Maintenance, and Building Insurance through there HOA. Don’t miss out on this chance to invest in a property with great potential—schedule your showing today!
Location
State FL
County Pinellas
Community Chateau Belleair Condo
Interior
Interior Features Ceiling Fans(s), High Ceilings, Living Room/Dining Room Combo, Open Floorplan, Solid Surface Counters, Vaulted Ceiling(s), Window Treatments
Heating Central, Electric
Cooling Central Air
Flooring Laminate, Tile
Furnishings Unfurnished
Fireplace false
Appliance Dishwasher, Disposal, Electric Water Heater, Microwave, Range, Refrigerator, Washer
Laundry Electric Dryer Hookup, Laundry Closet, Washer Hookup
Exterior
Exterior Feature Balcony, Courtyard, Sidewalk
Community Features Buyer Approval Required, Community Mailbox, Pool, Sidewalks
Utilities Available Cable Available, Cable Connected, Electricity Connected, Public, Sewer Connected, Water Connected
Amenities Available Elevator(s), Pool
View Park/Greenbelt
Roof Type Shingle
Porch Covered, Rear Porch, Screened
Garage false
Private Pool No
Building
Story 1
Entry Level One
Foundation Block
Lot Size Range 5 to less than 10
Sewer Public Sewer
Water Public
Architectural Style Florida
Structure Type Block,Stucco
New Construction false
Construction Status Inspections,Pending 3rd Party Appro
Schools
Elementary Schools Belcher Elementary-Pn
Middle Schools Oak Grove Middle-Pn
High Schools Largo High-Pn
Others
Pets Allowed No
HOA Fee Include Cable TV,Pool,Maintenance Structure,Maintenance Grounds,Management,Sewer,Trash,Water
Senior Community No
Ownership Condominium
Monthly Total Fees $601
Acceptable Financing Cash, Other
Membership Fee Required Required
Listing Terms Cash, Other
Special Listing Condition None
Read Less Info
Want to know what your home might be worth? Contact us for a FREE valuation!

Our team is ready to help you sell your home for the highest possible price ASAP

© 2024 My Florida Regional MLS DBA Stellar MLS. All Rights Reserved.
Bought with CHARLES RUTENBERG REALTY INC
Learn More About LPT Realty




