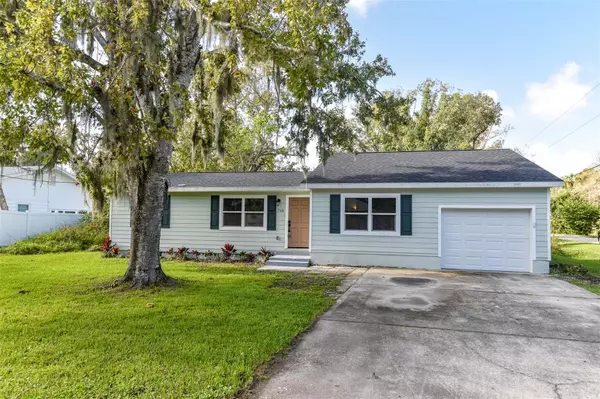
UPDATED:
11/24/2024 09:05 PM
Key Details
Property Type Single Family Home
Sub Type Single Family Residence
Listing Status Active
Purchase Type For Sale
Square Footage 1,678 sqft
Price per Sqft $274
Subdivision Napier & Hull Grant
MLS Listing ID NS1083042
Bedrooms 3
Full Baths 2
HOA Y/N No
Originating Board Stellar MLS
Year Built 1954
Annual Tax Amount $1,794
Lot Size 0.290 Acres
Acres 0.29
Lot Dimensions 85x150
Property Description
The heart of the home is the stunning kitchen, featuring brand-new cabinetry, beautiful granite countertops, and a full suite of stainless steel appliances. Whether you're a culinary enthusiast or simply enjoy gathering with friends and family, this kitchen is sure to impress. The adjacent dining area is spacious enough for large meals or casual gatherings, with plenty of natural light pouring in through new windows, adding warmth and openness to the space.
The two remodeled bathrooms offer modern fixtures, new vanities, and beautiful tile work. The master suite is a peaceful retreat, complete with ample closet space and an en-suite bathroom for added privacy and convenience. Each of the additional bedrooms is generously sized and offers plenty of closet space, making them perfect for family members, guests, or a home office.
Beyond the interiors, this home sits on a large lot, providing ample space for outdoor activities, gardening, or future expansion. Whether you're relaxing outside or enjoying the lush backyard, the possibilities are endless for creating your own private outdoor oasis. The property’s prime location in Corbin Park ensures that you’re just moments away from shopping, dining, and recreational opportunities, all while being nestled in a quiet, desirable neighborhood.
With its modern upgrades, spacious living areas, and unbeatable location, this home offers the best of both comfort and style. Don’t miss out on the opportunity to make this turnkey property your new home today! Call now for your private tour!
Location
State FL
County Volusia
Community Napier & Hull Grant
Zoning 01R4
Interior
Interior Features Open Floorplan
Heating Central
Cooling Central Air
Flooring Vinyl
Fireplace false
Appliance Dishwasher, Disposal, Microwave, Range, Refrigerator
Laundry Inside
Exterior
Exterior Feature Other
Garage Spaces 1.0
Utilities Available Cable Connected, Electricity Connected
Roof Type Shingle
Attached Garage true
Garage true
Private Pool No
Building
Story 1
Entry Level One
Foundation Block
Lot Size Range 1/4 to less than 1/2
Sewer Septic Tank
Water Public
Structure Type Wood Frame
New Construction false
Others
Senior Community No
Ownership Fee Simple
Special Listing Condition None

Learn More About LPT Realty




