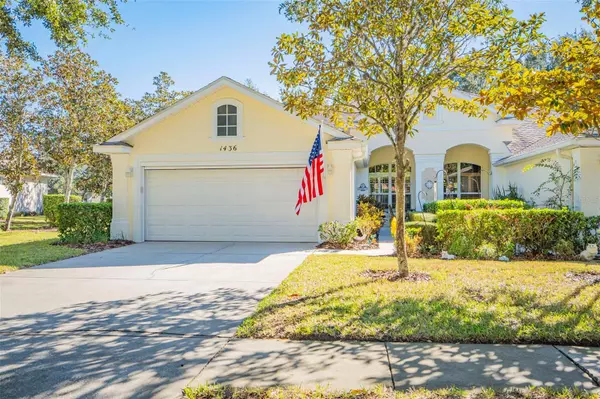
UPDATED:
11/26/2024 02:03 AM
Key Details
Property Type Single Family Home
Sub Type Single Family Residence
Listing Status Active
Purchase Type For Sale
Square Footage 1,684 sqft
Price per Sqft $198
Subdivision Halifax Plantation Unit 02 Sec J
MLS Listing ID FC305460
Bedrooms 3
Full Baths 2
HOA Fees $145/mo
HOA Y/N Yes
Originating Board Stellar MLS
Year Built 2005
Annual Tax Amount $5,365
Lot Size 4,791 Sqft
Acres 0.11
Lot Dimensions 35x131
Property Description
Step into a modern chef's paradise equipped with state-of-the-art stainless Whirlpool kitchen appliances, including a refrigerator, a sleek flat surface double oven electric stove, an unused dishwasher, and a microwave - all purchased in February 2022. The heart of this home promises to inspire culinary adventures and shared family meals.
Embrace the Florida lifestyle in your fully enclosed lanai, featuring remote operated Roman shades that add to your living space while offering privacy and shade on demand. Extend your entertainment outdoors onto the back paver patio, ideal for weekend barbecues or soaking up the sun.
Enjoy the added conveniences of a remote-operated garage screen, upgraded electrical outlet, and breaker to accommodate a generator, ensuring you're always prepared. A portable dehumidifier maintains a comfortable atmosphere throughout the year.
Residents can take advantage of the public golf course and clubhouse/restaurant for leisure and social gatherings. And with the ocean less than 5 miles away, beach days are always on the horizon.
This is more than a home; it's a lifestyle waiting for you to embrace. Don't miss the chance to create lasting memories in this idyllic family retreat.
Location
State FL
County Volusia
Community Halifax Plantation Unit 02 Sec J
Zoning PUD
Interior
Interior Features Ceiling Fans(s), Eat-in Kitchen, Living Room/Dining Room Combo, Open Floorplan, Primary Bedroom Main Floor, Split Bedroom
Heating Central, Electric
Cooling Central Air
Flooring Ceramic Tile
Furnishings Unfurnished
Fireplace false
Appliance Dishwasher, Electric Water Heater, Microwave, Range, Refrigerator
Laundry Electric Dryer Hookup, Inside, Washer Hookup
Exterior
Exterior Feature Sliding Doors
Garage Spaces 2.0
Utilities Available Cable Available, Electricity Connected, Sewer Connected, Water Connected
View Y/N Yes
Roof Type Shingle
Attached Garage true
Garage true
Private Pool No
Building
Story 1
Entry Level One
Foundation Slab
Lot Size Range 0 to less than 1/4
Sewer Public Sewer
Water Public
Structure Type Block,Concrete,Stucco
New Construction false
Schools
Elementary Schools Pine Trail Elem
Middle Schools Ormond Beach Middle
High Schools Seabreeze High School
Others
Pets Allowed Yes
Senior Community No
Ownership Fee Simple
Monthly Total Fees $210
Acceptable Financing Cash, Conventional, FHA, VA Loan
Membership Fee Required Required
Listing Terms Cash, Conventional, FHA, VA Loan
Special Listing Condition None

Learn More About LPT Realty




