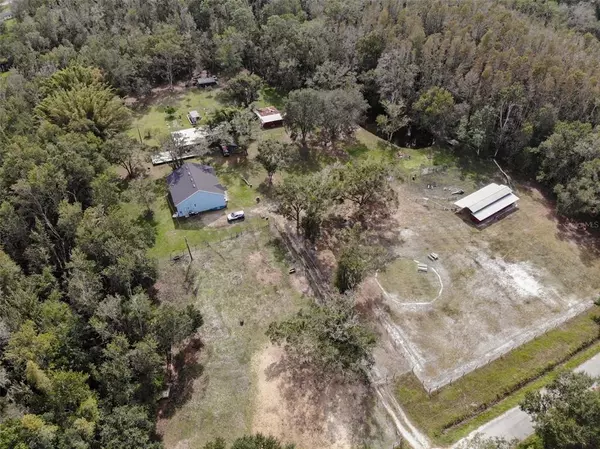For more information regarding the value of a property, please contact us for a free consultation.
Key Details
Sold Price $599,900
Property Type Single Family Home
Sub Type Single Family Residence
Listing Status Sold
Purchase Type For Sale
Square Footage 1,800 sqft
Price per Sqft $333
Subdivision Ponderosa Ranchettes
MLS Listing ID L4933392
Sold Date 11/22/22
Bedrooms 3
Full Baths 2
Half Baths 1
HOA Y/N No
Originating Board Stellar MLS
Year Built 2019
Annual Tax Amount $3,877
Lot Size 9.230 Acres
Acres 9.23
Lot Dimensions 660x660
Property Description
If you are looking for a peaceful, country life, on almost 10 acres of private, fenced land, in a 2019 custom built home, on a property with eight additional outbuildings and structures that is located in North Lakeland, with no HOA, then, welcome home! This ranchette is an active farming operation with goats, rabbits, chickens and ducks (the cows have relocated), and offers an amazingly tranquil setting for those who like the outdoors, and some privacy. The property is fully fenced, has multiple gates to close off pastures, has 5 French drains into the pond, and includes multiple structures as follows: (1) 48 x 24 barn with 6 stalls, tack room with window AC, hay storage and open space. (2) The chicken coop has three different sections (one currently houses rabbits - the cages do not stay). (3) Duck house. (4) Goat lean-to. (5) Green house (6) The large barn storage houses the well and home water softener equipment, and also has a large party deck and screened in room where the old mobile home once resided. The well goes to the house and two outside hose bibs (both towards the large red barn near the front). (7) Rear carport storage. (8) Secure 8 x 8 garden shed. When you enter the home you immediately feel the warm, farmhouse welcoming feeling provided by the wide open floor plan. The living room, dining room and kitchen are ideally situated in the heart of the home, a great place to relax or entertain family and friends. The kitchen includes all stainless appliances, a low-profile microwave hood, lots of gorgeous granite tops (great for baking), glass backsplash, clean tall upper cabinets, and even comes with a reverse osmosis system under the sink for fresh water. The master bedroom is to the right of this split floor plan layout, has an ample sized bedroom space for your furnishings, includes a cozy sitting area, a walk-in-closet, and a master bathroom with all the beautiful upgrades - tall double vanity, walk-in shower and 6 ft long tub with handle-set. There is a play room between the two secondary bedrooms, perfect for home school or a separate, additional, casual living area. Bedroom 2 has a walk in closet for extra storage. Bathroom 2 has a tub/shower combo, a window for natural light, and bright granite tops. Off of the living room is a large 15 x 4 storage room under the stairs, and a half bath for your guests. The rear laundry room is delightful with country style cabinets and wooden tops, built-in "pipe bracketed" shelves, and a built-in folding table above the washer and dryer area. It also has an exterior door so you can come in from the farm without having to walk through the house! Upstairs there is an extra 900 SF of fabulous potential. Two rooms are already framed, have AC, lights and electrical circuits, some drywall and are partially completed. One room is 14 x 9 and the other is 11 x 11. There is a huge, unfinished bonus room at the back, which has been fantastic for storage. This custom home is energy efficient with its low-e, double paned windows, foil backed roof sheathing, and tankless gas water heater (there is also a rough in for a gas BBQ connection out back). Please take some time to look through all of the pictures, take a virtual tour, and if you love what you see, request a private showing today. You don't want to miss out - this is a whole lot of property and structures and peaceful, country lifestyle all in one package.
Location
State FL
County Polk
Community Ponderosa Ranchettes
Zoning RC
Rooms
Other Rooms Attic, Bonus Room, Inside Utility, Storage Rooms
Interior
Interior Features Built-in Features, Eat-in Kitchen, Living Room/Dining Room Combo, Master Bedroom Main Floor, Open Floorplan, Solid Surface Counters, Solid Wood Cabinets, Split Bedroom, Thermostat, Walk-In Closet(s)
Heating Central
Cooling Central Air
Flooring Carpet, Recycled/Composite Flooring
Furnishings Unfurnished
Fireplace false
Appliance Dishwasher, Gas Water Heater, Ice Maker, Kitchen Reverse Osmosis System, Microwave, Range, Refrigerator, Tankless Water Heater, Water Filtration System, Water Softener
Laundry Inside, Laundry Room
Exterior
Exterior Feature Dog Run, Other, Storage
Parking Features Driveway, Off Street, Open
Fence Cross Fenced, Fenced, Wire
Utilities Available Electricity Connected, Private
View Garden, Park/Greenbelt, Trees/Woods
Roof Type Shingle
Porch Deck, Screened
Garage false
Private Pool No
Building
Lot Description Cleared, Cul-De-Sac, Farm, Greenbelt, In County, Level, Oversized Lot, Pasture, Private, Paved
Entry Level Two
Foundation Slab
Lot Size Range 5 to less than 10
Sewer Septic Tank
Water Well
Architectural Style Florida, Ranch
Structure Type Block, Stucco
New Construction false
Others
Senior Community No
Ownership Fee Simple
Acceptable Financing Cash, Conventional
Horse Property Other
Listing Terms Cash, Conventional
Special Listing Condition None
Read Less Info
Want to know what your home might be worth? Contact us for a FREE valuation!

Our team is ready to help you sell your home for the highest possible price ASAP

© 2024 My Florida Regional MLS DBA Stellar MLS. All Rights Reserved.
Bought with RE/MAX ASSURED
Learn More About LPT Realty




